You are required to get a building permit before you begin a new construction or renovation project on your property. Your project must comply with the Zoning By-law and the Ontario Building Code.
Permit Application
Complete the Building Permit Application and submit it to the Chief Building Official for the Township at 52 Front Street or by email. A preliminary appointment will be scheduled to review your application and supporting site plan, drawings etc.
In up to 10 working days, you will receive notification of your building permit approval if all requirements have been met.
For more information call the Building Department at 887-3135 ex. 228.
Fees
|
Category or Type of Fee |
Updated Fee Schedule (Effective June 1, 2025) |
|
Group ‘C’ – Low Density Residential |
$750 up to 1000 sq ft or $0.75/ft2 for buildings with a floor area over 750 sq feet |
|
Group ‘C’ – Multiple Residential |
$890 up to 1000 sq ft or $0.89 per square foot for buildings with a floor area over 1000 square feet. |
|
Group ‘C’ – Residential – Major Alterations, additions |
$375 up to 500 ft2. $0.75/ft2 for buildings with a floor area over 500 ft2. |
|
Group ‘C’ – Garage, carport, accessory building, |
Minimum of $100 up to 250 sq ft or $0.40/sq ft for buildings over 250 sq ft |
|
Group ‘C’ –decks, docks, ramps, minor alterations, demolition |
$80 up to 200 sq ft or $0.40 per square feet for structures over 200 sq ft |
|
Group ‘A’, ‘B’, ‘D’, ‘E’, ‘F’ – new construction and major additions or alterations |
$880 up to 2,500 ft2. $0.352/ft2 for buildings with a floor area over 2,500 ft2. |
|
Group ‘A’, ‘B’, ‘D’, ‘E’, ‘F’, demolition |
$70.00 |
|
Change of Use Permit: |
$70.00 |
|
Permit Renewal (if not completed after 3 years): |
50% of the original permit cost |
|
Other permits: |
$70 |
|
Plumbing |
$30.00 + $12/fixture over 5 fixtures |
How To Plan Your Construction Project
Source: Ontario Building Officials Association (OBOA), May 2021
Projects That Require a Building Permit
According to the Building Code Act, a building permit is required for the construction or installation of a new structure or the construction of an addition or alteration of any structure. The following projects require a building permit:
- new structures (residential, commercial, industrial and institutional)
- accessory buildings (larger than 10 square metres)
- any addition to a structure, regardless of the size of the addition
- interior alterations to create new rooms in a basement/attic or converting a garage to living space
- any structural changes including interior partitions
- adding structural features such as decks, balconies, canopies, etc.
- repairs or renovations
- a new entrance or new window opening
- adding new dormers
- raising the house to provide a full basement or first storey or to excavate the basement to provide a full basement
- enclosing a porch/roof or sundeck
- constructing a retaining wall larger than 3 feet and 3 inches of exposed height
- installing a pool or hot tub
- installing a fireplace or woodstove
- interior alterations to non-residential units
- any installation or alteration of a plumbing system
- replacing a sewer line/water service line
- converting from a septic system to Town sewer or water
- change of use
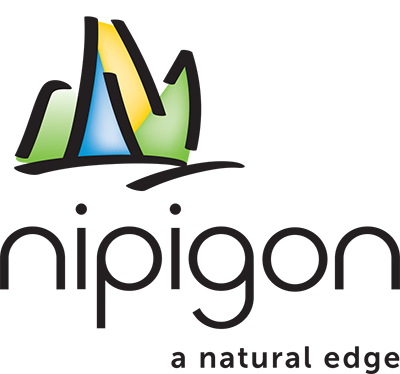
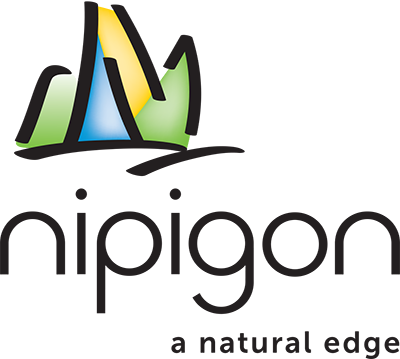


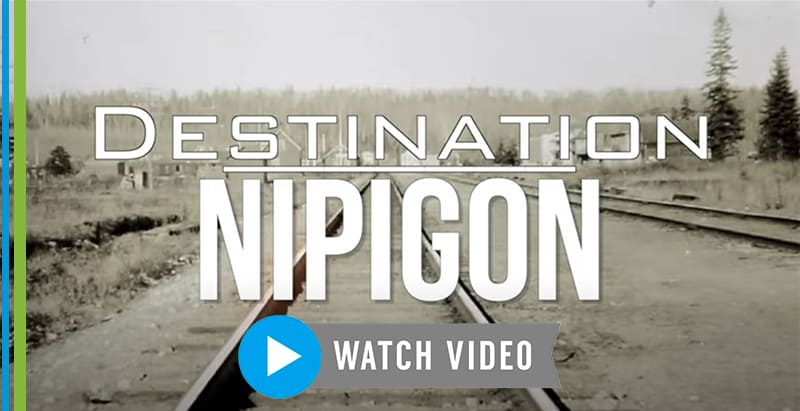
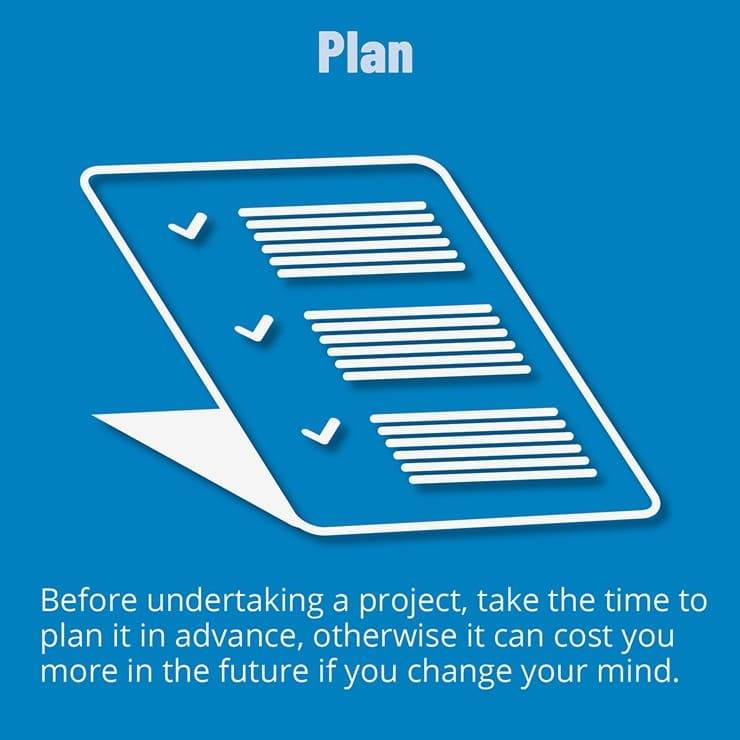
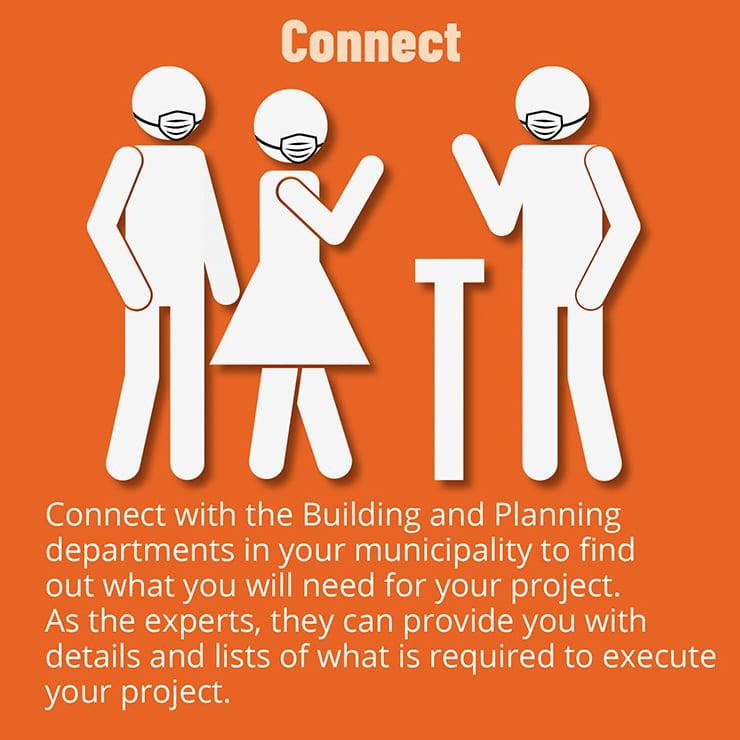

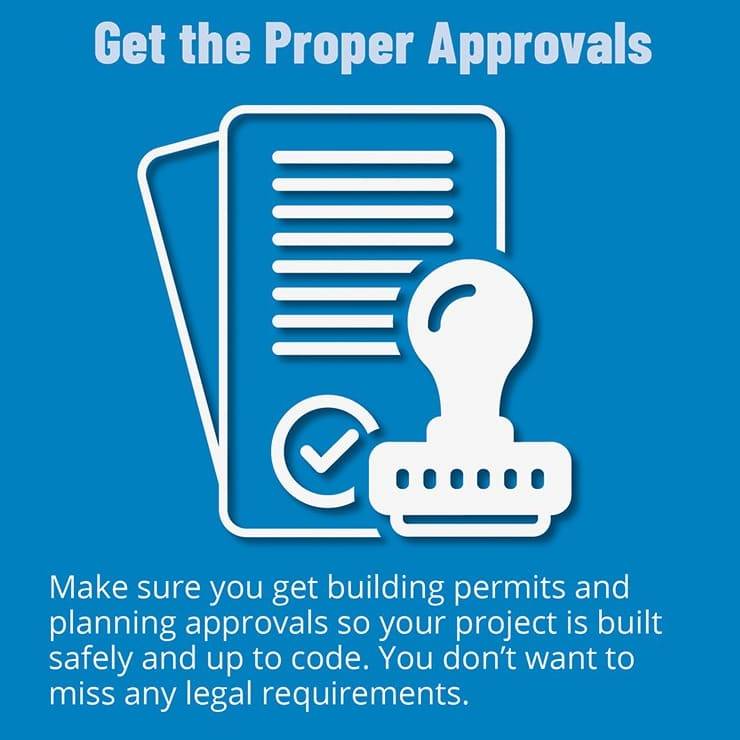
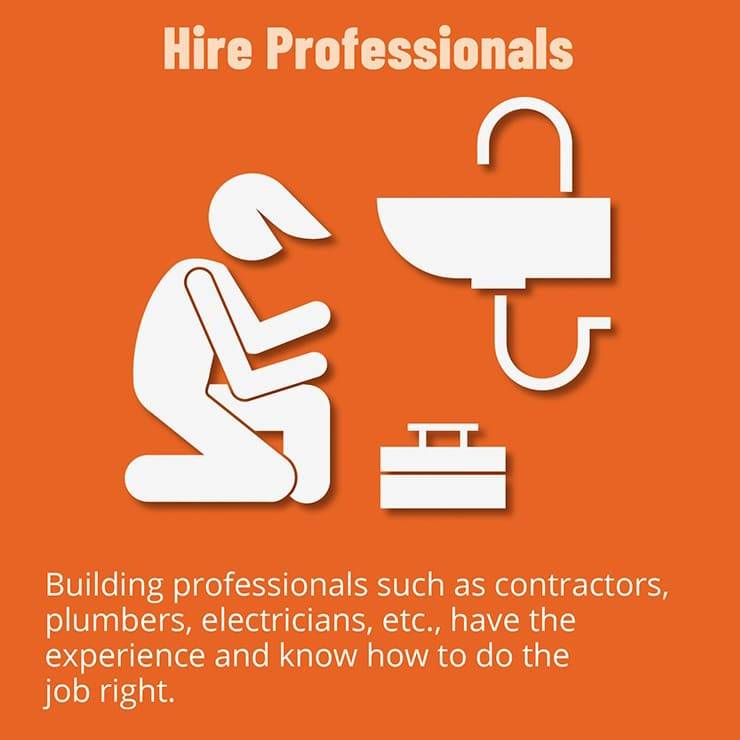
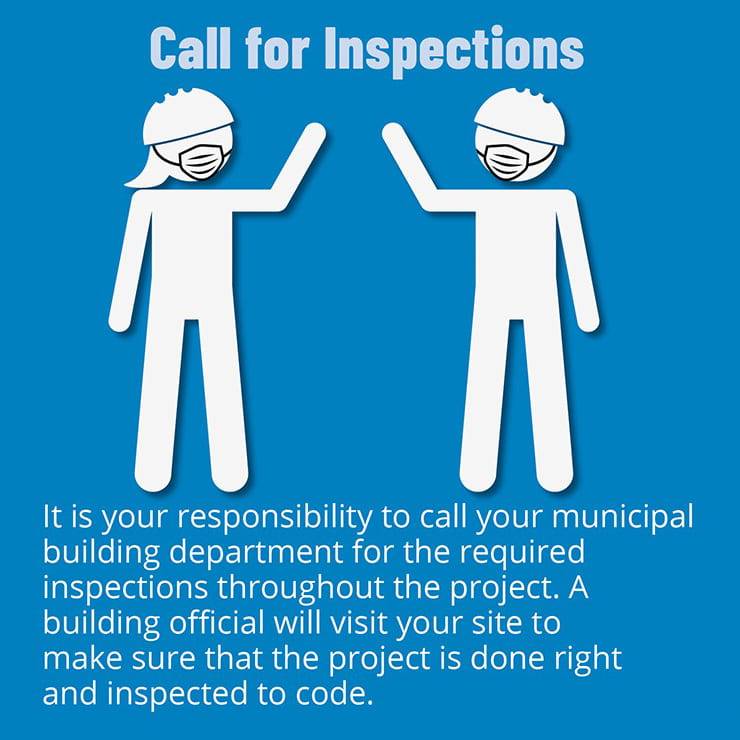
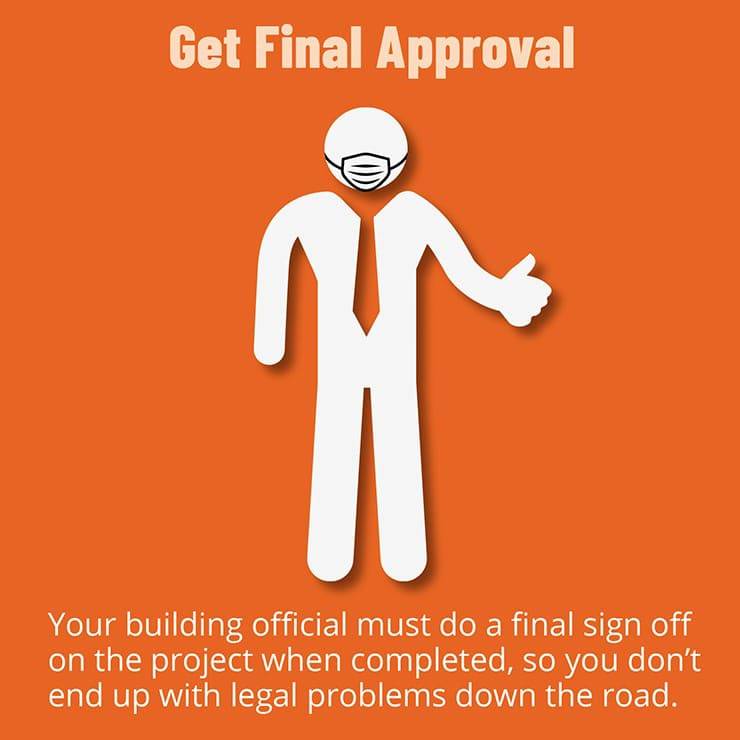

 Pay bills anytime
Pay bills anytime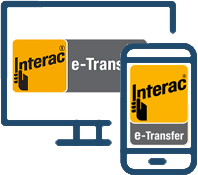 Pay bills
Pay bills